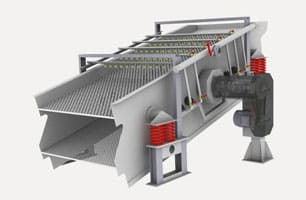-
New Zealand
CADD/Drafting Services
CADD/Drafting Services
Techniqy Solutions is one of India’s leading CAD services providers. From 2D drawing and3D modeling services to legacy data conversion services, Detailing, Drafting, and conforming to standards such as ASME / DIN / ISO.
CADD (Computer-Aided Design and Drafting) services refer to the use of computer software to create, modify, analyze, and optimize a design. These services are commonly used in engineering, architecture, and construction to produce accurate and detailed technical drawings, 3D models, blueprints, and schematics.
Here’s an overview of the typical CADD/Drafting services:
1. 2D Drafting Services
Creation of precise technical drawings for construction, manufacturing, and engineering projects.
Floor plans, sections, and elevation drawings for architectural purposes.
Mechanical, electrical, and plumbing (MEP) drafting.
Detailing for structural engineering (e.g., beams, columns).
2. 3D Modeling Services
Development of three-dimensional representations of buildings, products, or components.
3D models for visualization, simulation, and analysis.
Support for architectural walkthroughs, virtual tours, and rendering.
Used in product design, industrial design, and prototyping.
3. Architectural Drafting
Drafting services for residential, commercial, and industrial buildings.
Support for building information modeling (BIM).
As-built drawing creation, site plans, and construction documents.
4. Mechanical Drafting
Creation of mechanical parts, assemblies, and systems.
Sheet metal, fabrication drawings, and detailing.
Assembly instructions and exploded views for manufacturing.
5. Structural Drafting
Development of structural frameworks for buildings and other infrastructures.
Reinforcement detailing, structural steel, and concrete drawings.
Analysis support for load distribution, wind, and seismic considerations.
6. Electrical Drafting
Wiring diagrams, schematics, and layouts for electrical systems.
Drafting for control panel layouts, circuit diagrams, and power distribution.
Support for MEP coordination in construction projects.
7. Plumbing and Piping Drafting
Creation of plumbing and piping layouts for buildings or industrial systems.
Drafting for HVAC systems, process piping, and water supply networks.
Isometric drawings, material take-offs, and fabrication details.
8. BIM (Building Information Modeling)
3D BIM services for design and construction projects.
Integration of architecture, engineering, and construction (AEC) data.
Clash detection and coordination for MEP systems.
Detailed modeling for sustainability and energy analysis.
9. Product Design & Industrial Drafting
Drafting services for the design and development of products.
3D modeling and detailing for manufacturing, assembly, and testing.
Prototype development and design optimization.
10. Conversion Services
Conversion of paper drawings into digital formats (PDF to CAD).
2D to 3D conversion and vice versa.
Standardization of drawings based on industry codes and standards.
Common Software Used in CADD Services:
AutoCAD – 2D and 3D drafting for architecture, engineering, and construction.
Revit – Building Information Modeling (BIM) software.
SolidWorks – 3D CAD for mechanical design and product development.
SketchUp – 3D modeling software for architecture and interior design.
MicroStation – CAD software for infrastructure design and drafting.
Benefits of Using CADD/Drafting Services:
Accuracy: Ensures precision in dimensions and scaling for complex projects.
Speed: Reduces the time required for drafting and revisions.
Visualization: Helps clients and stakeholders visualize final products.
Collaboration: Enables better coordination between teams with shared digital models.
Cost-Efficiency: Reduces errors and rework in construction or manufacturing processes.
If you're looking for specific CADD/Drafting services, feel free to share the project details, and I can provide more tailored insights!
We offer comprehensive solutions. Get in touch, today!
3D Modeling Services
2D Drawing Services
Modeling & Detailing Service
Prototype Services
Shop/Fabrication Drawing Services
Re-Engineering / Reverse Engineering
Legacy paper/2D data to parametric 3D Models Conversion
Raster to Vector Conversion
CAD Competency
- SolidWorks
- Autodesk AutoCAD
- Autodesk Inventor
- PTC Creo
- NX UG
- Fusion 360
Industries We Serve
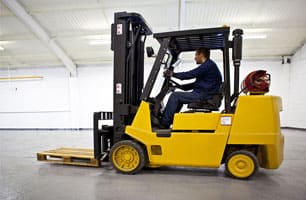
Lift Truck
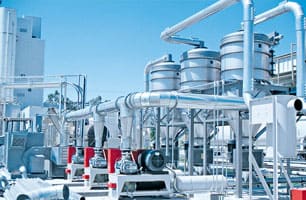
Pneumatic Conveying System
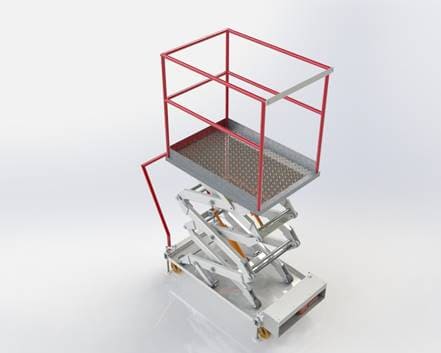
Scissor Lift
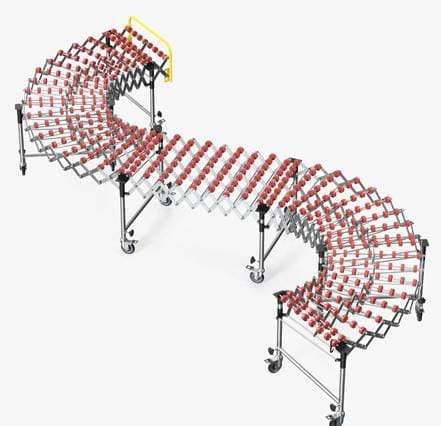
Conveyors
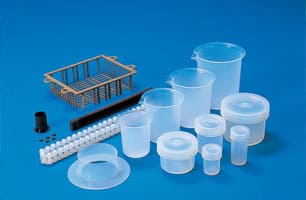
Molding Products
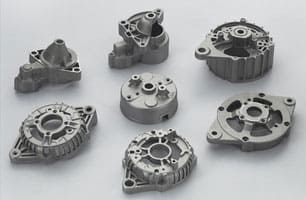
Casting Products
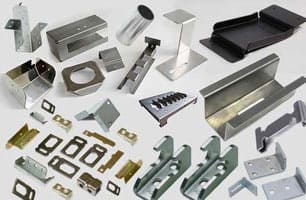
Sheet Metal Products
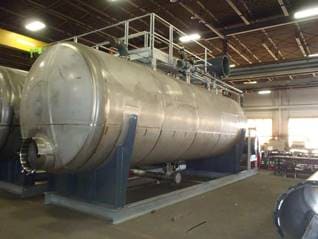
Pressure Vessels
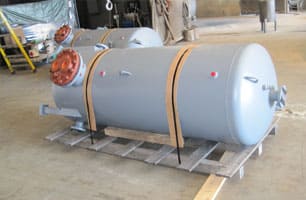
Tanks
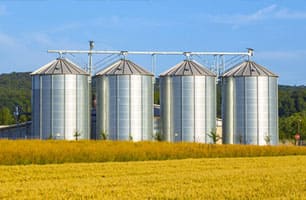
Silos
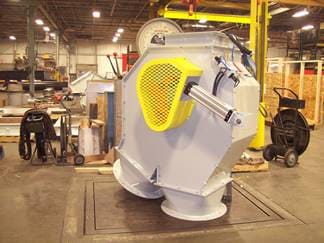
Chutes
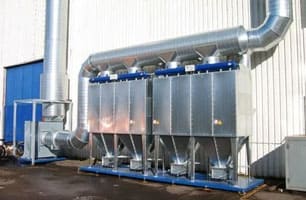
Air Filtration Equipment
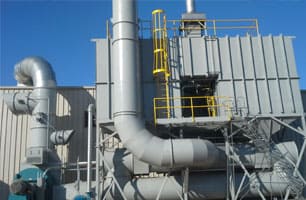
Air Pollution Equipment
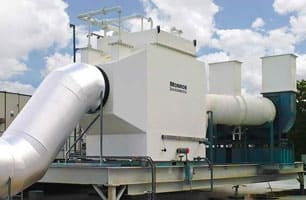
Scrubbers
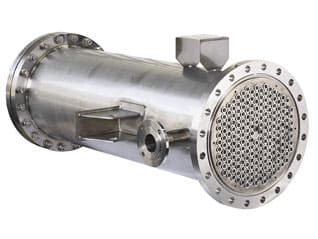
Sterilizers
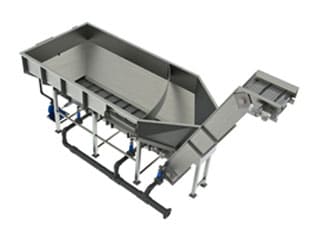
Soak/Flotation Tanks
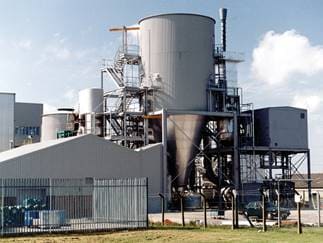
Spray Washers
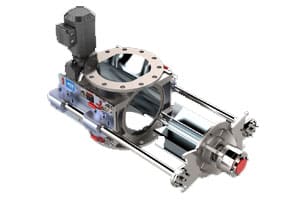
Rotary Valves
